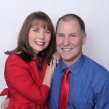Imagine five floors of living space in this stunning move-in ready 5BR/4.5B farm-style home located on a sprawling lot in a desirable neighborhood. Step up to the large covered front porch, open the door and step inside your new home featuring gleaming hardwood floors in the large living room with tons of natural light. Move on into the open concept heart of the home, the kitchen, family room and breakfast room offering luxury flooring. The family room boasts a vaulted ceiling with crown molding, a gas fireplace flanked on either side with windows, and a stone hearth. Lower level bedroom has radiant heat flooring throughout! The kitchen is awesome, offering plenty of cabinets finished to the ceiling with crown moldings, not one but two double pantry cabinets, stainless steel appliances, tons of granite countertops with a complementing tiled backsplash, a deep sink under the opening into the family room with breakfast seating for four or more, and additional counter space and seating for three or more. Let's move down one level to the garage with access to a two-car garage, bedroom, and a full bath with a walk-in shower. Onto the lower basement level which features a half bath, storage, utilities, and a room ideal as a home office. From the main level, take the stairs to the fourth floor boasting three large secondary bedrooms all with spacious closets, not one but two full baths, one boasting a double sink vanity, a large walk-in shower, and laundry. Now the best part, the last and final floor, the private grand owners suite boasting tons of light, two custom wardrobes, a walk-in closet, and a private ensuite offering a double sink vanity and a large walk-in shower. There are three ways to get to the stunning lush green yard that is surrounded by adult trees. First the sliding doors in the family room open to a large deck ideal when entertaining, next from the garage level, and then again from the basement level. This home is stunning and move-in ready with so much to offer new homeowners, and is located within close proximity to shopping, restaurants, and commuter routes.
MDCR2020938
Residential - Single Family, Split Level
5
4 Full/1 Half
2003
CARROLL
0.7
Acres
Other, LP Gas Water Heater, Well
Brick Front, Vinyl Siding
Loading...
The scores below measure the walkability of the address, access to public transit of the area and the convenience of using a bike on a scale of 1-100
Walk Score
Transit Score
Bike Score
